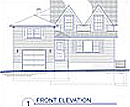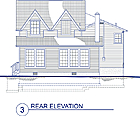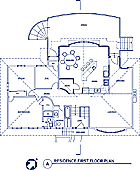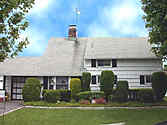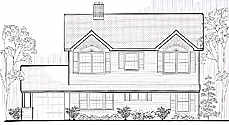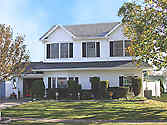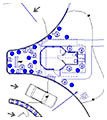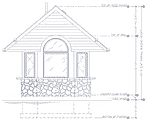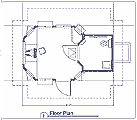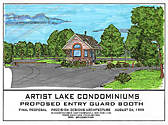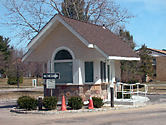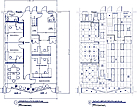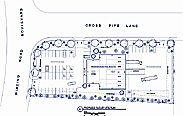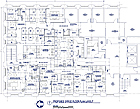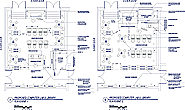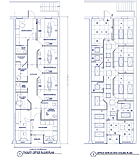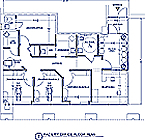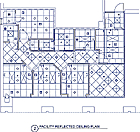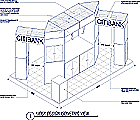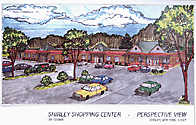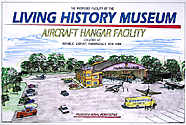
| 01.
|
Residential |
Addition
& Alteration to ExistingResidence |
The project scope was to produce construction designs and drawings for a second story addition, with First floor alterations, and room additions. The design called to develop the small home to accommodate the growing family, without looking out of place, or scale. The second floor consisted of four new bedrooms, one new floor bathroom, along with needed clothes and linen closet storage space. The First floor required interior design and layout alterations to the existing Kitchen and a new Family Room with custom design and layout of furniture, cabinetry and material finish selection.
|
|
|
|||
| 02.
|
Residential |
Addition
& Alteration to Existing Residence |
The project required various interior alterations and renovations to accommodate the families needs along with new rear area deck terraces and swimming pool. Other improvements in design were for new exterior wall siding, roof upgrades, window & door replacements, and other repairs and replacements to existing problematic areas of the home.
| |
|
||||
| 03.
|
Residential |
Residential
Additions, Alteration & Renovation Work |
The project called for design and construction drawings for an existing split level residential dwelling, two family home. The scope of work required a new kitchen addition and layout, with a rear deck terrace, as well as, various interior alteration and exterior facade renovation work.
| 04.
|
Residential |
Second
Story Modular Aditions |
The project called for design and construction drawings for building a second story modular addition, saving the client tens of thousands of dollars compared with moving. Unlike other construction methods, with a second story modular addition the client was only out of their house for one day during construction.
|
|
|
| 05.
|
Commercial |
A
New Guard Booth Entry Structure |
The design was for a new residential complex entry guard booth to maintain control of vehicular and pedestrian traffic. The structure included modifying the entry traffic lanes and pedestrian paths. And included new plantings, vegetation, entry and exit gates. The Guard booth had to take on the look and feel of the residential community, and also included a new handicap accessible amenities and water closet.
| Site Plan | Elevation | Floor Plan | |||
| |
|||||
| 06.
|
Commercial/Industrial |
Interior Commercial Alteration |
The scope of work consisted of a new layout for professional offices, staff work areas, conference and meeting room space and file and storage areas. The project called out for several design layout schemes, consideration for lighting, power and electric, computer and Technology services, as well as, custom Office furniture design and layout design and development.
| |
|
| 07.
|
Commercial/Industrial |
Commercial
& Industrial Design |
The project design consisted of preliminary studies for a new industrial and office complex with required vehicular parking, truck delivery and pick up service, as well as, consideration to site amenities, plantings, walks, and regrading to blend and soften the industrial building back into the surrounding site.
| 08.
|
Commercial/Industrial |
Commercial
Building and Site Plan Design |
The project scope consisted of a new layout for a professional office facility, new parking field and new site amenities and plantings, to accommodate a new commercial - professional office facility.
| 09.
|
Commercial/Industrial |
Interior
Office Plan Layout and Facility Management |
The project consisted of a new corporate and professional office facility design
layout. Several schemes were produced to accommodate the business needs of the company, along with office furniture layout, file and storage areas, computer and intelligent technology layout, as well as, custom cabinetry layout and design.
| |
|
||||
| 10.
|
Commercial/Industrial |
School
Classroom Computer Lab and Multi-Purpose Room |
The project was to provide several schemes for a school's new computer lab which also dobled as a research and meeting room. The design dealt with the facility management of students and equipment as well as incorporating the new technologies into the architectual design to maximize space and use of the room for current and future programs the school was intending to provide.
| |
|
| 11.
|
Medical/Dental |
Medical
Dental Office Layout |
The design called to remove and gut the existing interior conditions of the
commercial unit, and provide a new design layout and construction drawings for specialized and general medical technology offices, treatment rooms, staff lounge and work areas, waiting areas, file and storage rooms,
|
|
|
| 12.
|
Medical/Dental |
Medical
Dental Office Layout |
The design called to remove and gut the existing interior conditions of the
commercial unit, and provide a new design layout and construction drawings for specialized and general medical technology offices, treatment rooms, staff lounge and work areas, waiting areas, file and storage rooms, and consideration for upgrading the existing toilet room facility to accommodate Handicap accessibility throughout the facility.
| 13.
|
Other
Services Provided |
Renderings,
Perspectives, and Presentation work |
Precision Designs Architecture, uses various resources it has to produce color
and black and white renderings and perspective view drawings, as well as, constructing schematic and final architectural scaled models to relate it's design intent.
| Aerial View |
